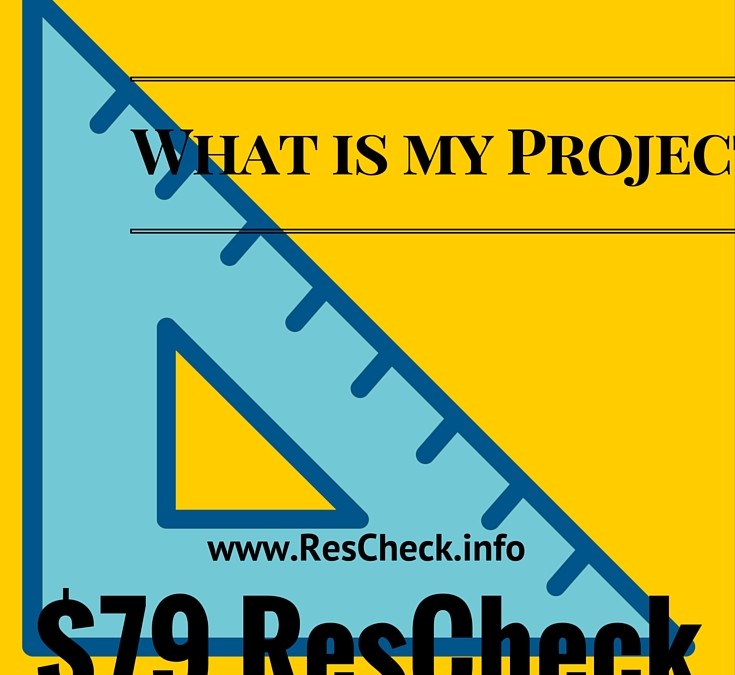Custom REScheck Report
- Any Plan
- Any Size
- Any Code
- Any State
- 24 hour turnaround or it’s free.
Beginning Your Design
The project’s Recorder has a noteblog created. They will remove your top three plans. Place the three plans in front of you. Then write out the outside dimensions of the top 3 plans.
Take a look at Tom and Eva’s top three plans and follow the example shown on the following pages to create your initial green home footprint.
|
|
|
In Tom and Eva’s case Tom chose to be the recorder. From their top grouping of plans, Plan 2 is 30’x30’, Plan 3 is 25’x40’, and Plan 4 is 27’x37’. Now the Recorder will make an average of the short wall (30’+25’+37’)/3= 30.67’. This rounds up to 31’. Then he will take an average of the long wall (30’+40’+37’)/3= 35.67’. This rounds up to 36’. The starting dimension that the Recorder presents to the Designer is 31’x36’.
Eva chose to be the designer. She takes the 31’x36’ dimension and transfers it onto 3 pieces of plan graph paper using the scale and pencil. She then takes the bottom of each of the three pages and label one of them “Second Floor,” “Main Floor,” and “Foundation.” Then Eva writes the basic dimension on the top right and left side of all three plans.
Tom and Eva’s first plan layout looks like this:
Main Floor Design
Now it is time to create your basic layouts using your average dimensions. If you have had trouble finding a scale thus far or have questions on starting your design send me an e-mail at JobeLeonard@gmail.com. I can guide you in the right direction. If you are ready to go to work without the scale or any assistance then use the squares on your graph to represent one foot.

