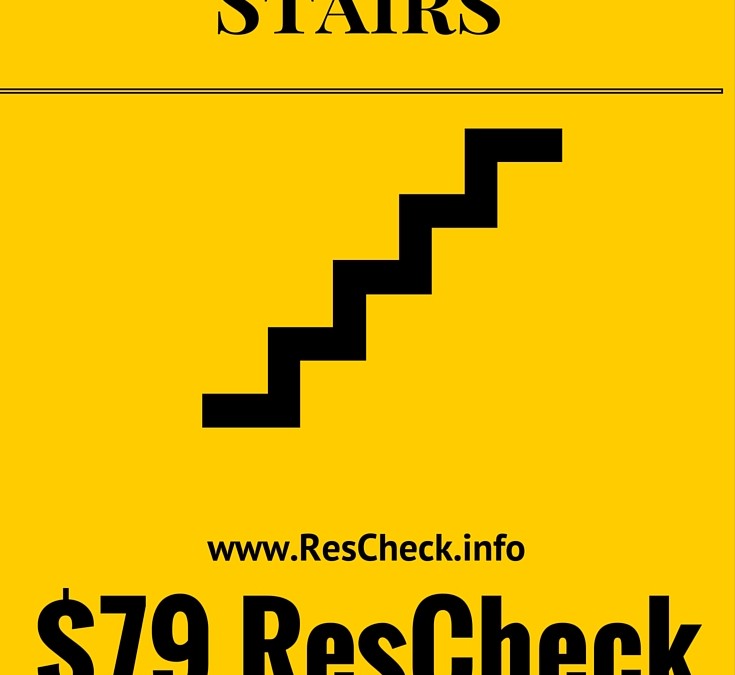Custom REScheck Report
- Any Plan
- Any Size
- Any Code
- Any State
- 24 hour turnaround or it’s free.
Stairs
If you have a second floor or basement you are also going to need a way to access it. In a smaller home a set of stairs can take up a large portion of the floor plan. However, they must be there.
We are going to place the stairs where both ends can be accessed. In addition the stair dimensions will be placed on all three floors in the exact same location.
For example:
Tom & Eva’s plan has a space that looks almost perfect for a set of stairs. To see if they will fit we will calculate the average. The first plans had staircases that were 4’x15’, 4’x15’, and 4’x15’. It can easily be determined that the average staircase size is 4’x15’. There were no comments about the stairs in the positives and negatives section so Tom gives Eva the information. He also reminds her that the same set of stairs must be shown on all three floors.
You can see their drawings of the stairs on all three levels on the following blog.

