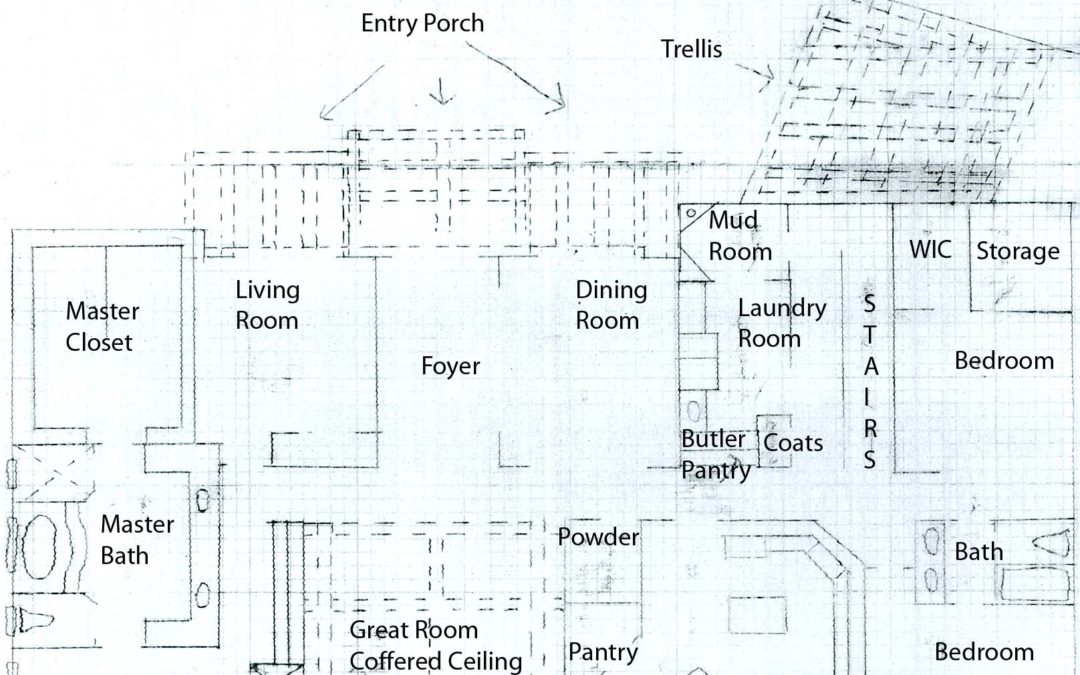In the realm of being problem solvers, go getters, and customer servants we wanted to help you today with a very popular questions we receive on the Rescheck helpline. (865-235-6277). Clients call every day with different issues and we wanted to address what type of plans we are able to Rescheck.
My background is in the construction industry and at the start of every construction project there is a hand drawn plan somewhere. I drew the main floor layout for the featured image of this post almost a decade ago before breaking ground on a multi-million dollar project. Hand drawn plans are great, but is it possible to Rescheck them? Yes. We work for you and our goal is to help you build the best home possible. Why would you design a home that does not meet the code for the area that you are planning to build in. We feel that at the time the plans are hand drawn can be a great time to determine the correct wall insulation, roof insulation, foundation insulation, windows, doors and other components. If you do not have an electronic version of your hand drawn plans simply snap a picture of them with your smart phone and send them to service@rescheck.info. We will contact you back in a jiffy and let you know exactly what you need in regards to your rescheck. The best part? Once you buy your rescheck report from us we will make any modifications to you need to your report, at anytime, free of charge.
Other types of plans that we can rescheck are PDF, CAD, Word, Excel, and many other formats. If you have a set of plans and you do not know how to send them to us, give us a call 865-235-6277. Last week I even arranged for a client to visit a local office supply store within 2 miles of his house. The office supply handled the scanning of his plan and emailed them to me. I covered the cost for this, because I valued his business and making the process easy. If you have a special needs case, just let me know. We will work out a special solution just for you.
Another type of Rescheck that we see very often is an individual component that needs an R-value placed on it. Recently, we had a multilayer stained glass window for a church that the inspector needed a Rescheck on. We compiled a sketch, r-value of materials involved, thicknesses, and sent the inspector a signed rescheck component form so that the church could get on with their building process. After I dug further into the story, it turned out vandals had broken the original window. I performed this service for the church and congregation free of charge.
If you have a special set of plans, circumstances, or a project that you need a special attention then bring it to us. We will develop a special program or system to get your plans to us if you have the need. We are in the business to make your Rescheck reporting as simple as possible and we are always looking for ways to help you.

