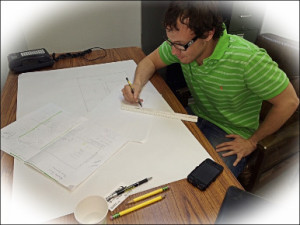Summary
Manual J S D FAQ
Written by Jobe Leonard of Rescheck.info. Jobe enjoys all things related to Rescheck reporting and the study of home energy audit softwares like Rescheck, Comcheck, and Manual J.

Jobe Leonard Rescheck.info
This is a quick question and answer about Manual JSD from the Reschexpert blog.
2 story addition as indicated in the attached designer and structural plans: additional square footage 1,410. What’s not shown on the plans is an extension of the downstairs 5′ x 15′ to match the cantilevered section on the second story.
I am in the process of constructing the 2 story family room addition on the left side of the attached drawings. The existing area is serviced by a 5 ton unit. With this addition, I will add another 1,410 square feet.
The downstairs existing living room is 42′ long and 16′ wide (672 square feet). The new addition will be 47′ long and 15′ wide, which adds another 705 square feet. The whole area is open without any walls. As you can see from the drawing, it will have 6 large windows facing South. The existing living room has 4 a/c vents.
The upstairs is as shown on the plans with 5 same size windows as at the bottom also facing South and it is separated by walls and doors as indicated.
What’s not shown on the plans is an extension of the downstairs 5′ x 15′ to match the cantilevered section on the second story.
My answers are below your questions in bold.
I attached the revision. I added the 75
Question 1: How does accounting for this additional space, and the way it will be constructed, affect your analysis as it relates to your Manual J calculations, size of the unit, or the duct size? If it is affected, could you please send me the revised information?
I attached the revision. I added the 75.
Question 2: The 4 markings you have made on the purported ceiling of the drawing of the first floor, are these returns or vents, or a combination of the two?
Supply ducts.
Question 3: If the referenced items in Question 2 are returns, please identify which ones are returns and which are vents and can you let me know what size air filters will be required? I have the same questions for the markings on the purported ceiling of the 2nd floor. The closet will not have a door. If this information is identified on Manual J, D, or S, please let me know where so that I may better understand the information.
These are the supply ducts
Question 4: I will have a total of six ceiling fans for the downstairs area, 2 fans in the upstairs study, and one fan in the closet. Does this affect your analysis or the information on Manual J, D, or S?
This would not have a bearing on the JSD
Question 5: I see that you have identified a 2.5 ton unit. Do you recommend any particular brand over another? If not, would you be willing to share with me what you would install if this were your house?
I really do not have a brand preference. Availability depends on the area of the country and market you are in. The last unit I installed on my home was a Goodman. It works well and they are reasonably priced.
Question 6: On page 4, the 2nd table, the titles seem cut off. I am assuming it would say “Return Duct”, is this correct? If yes, what does the 20, 16, and 14 refer to? Why are there numbers only on this row and not all others?
This is the Return duct options. Basically if you choose to install 1 return duct, it would be 20″, if you install 2 returns it would be 2 16″ returns. If you install 3 returns you would need 3 14″ returns.
I am in the process of converting an existing balcony to covered a/c space. Attached are pdfs of my existing balcony and proposed balcony. As you can see, the balcony will have about 15 large windows, 5 of which will be facing East and 6 will be facing West. I am attaching the garage apartment (GA) layout for the purpose of showing that the unit will be placed in the GA attic and the ducts will be run from the GA attic to the proposed balcony. The attic is approximately above where the open door is located for the storage room. It is anticipated that the a/c unit and furnace would be placed at the attic opening. The ducts would be going from there into the balcony, as this would be the easiest to run. In the GA layout, the balcony entrance is on the bottom left corner to the left of the stairs.
What does “Longest supply” CPL and “Longest return” ASP on page 3 mean?
CPL is Component Pressure losses. This includes the supply side of the system and any coil, air pressures, and grilles.
ASP is the Available Static Pressure. This includes the return side of the system and the following: Blower information, pressure drops relating to the coil, grilles, system filters, and air registers.
While you have identified where the supply ducts should be, where should the return(s) be placed?
You can place the return or returns where needed. Your HVAC installer can help choose a location based on your furniture, structural beams, or personal preferences.
Will the location of the placement of the unit in the attic and the distance work?
Yes, the attic and your position should work. You would also need to ok this with your HVAC contractor or installer.
Can the ducts be turned to 90 degrees to supply the air?
Making turns of that degree can reduce air flow.

